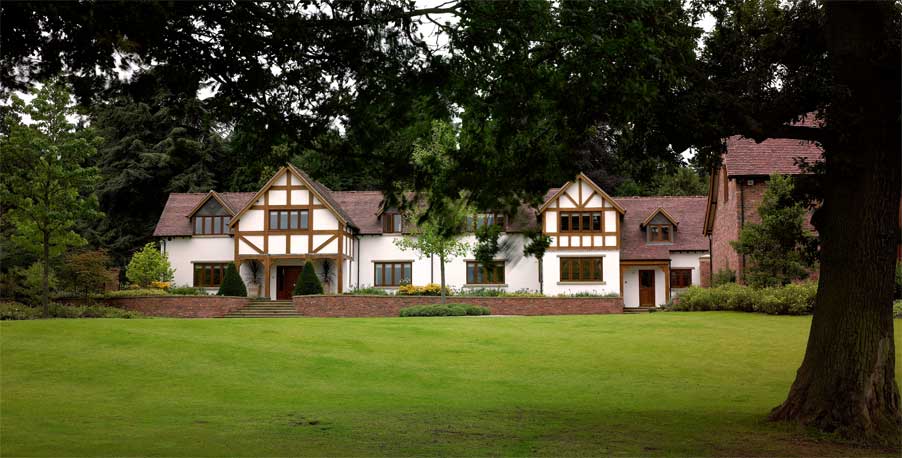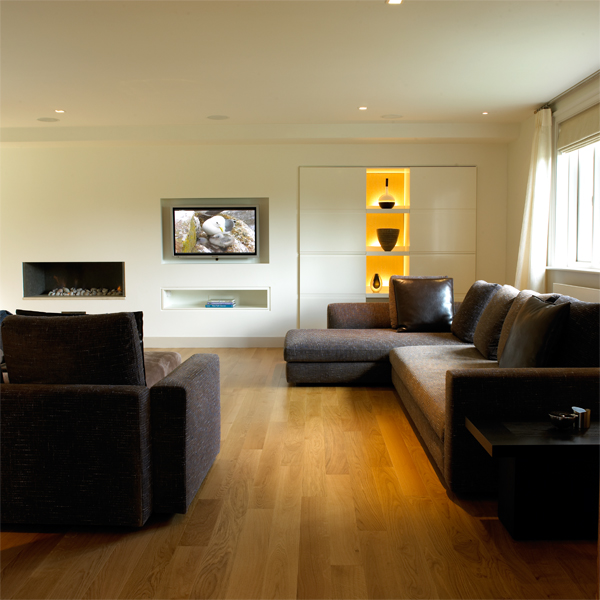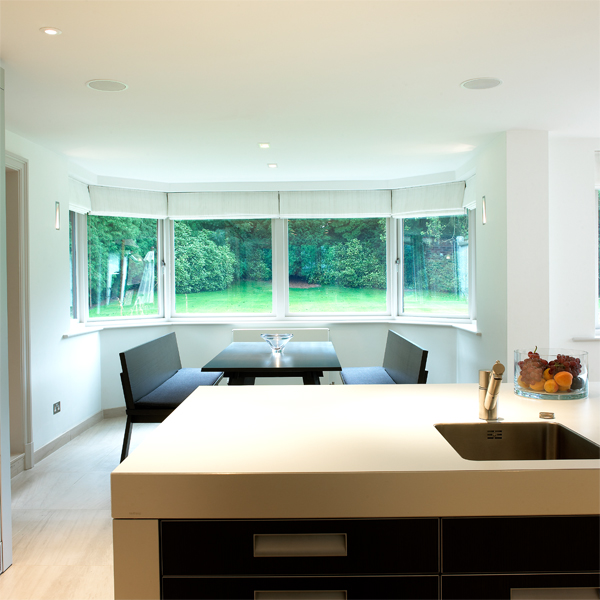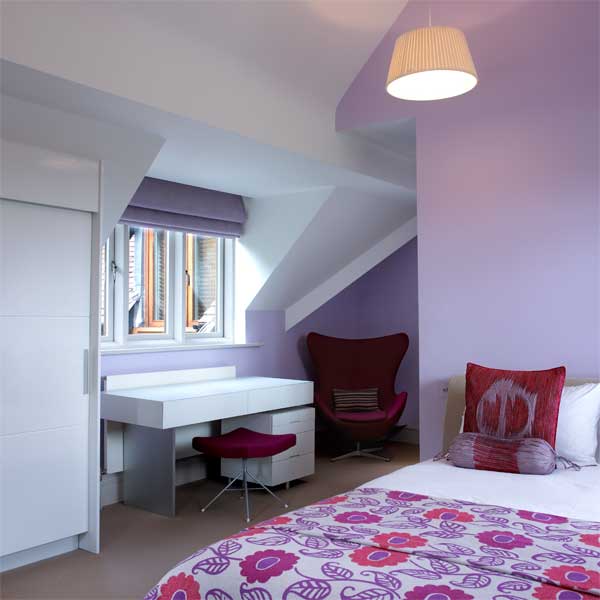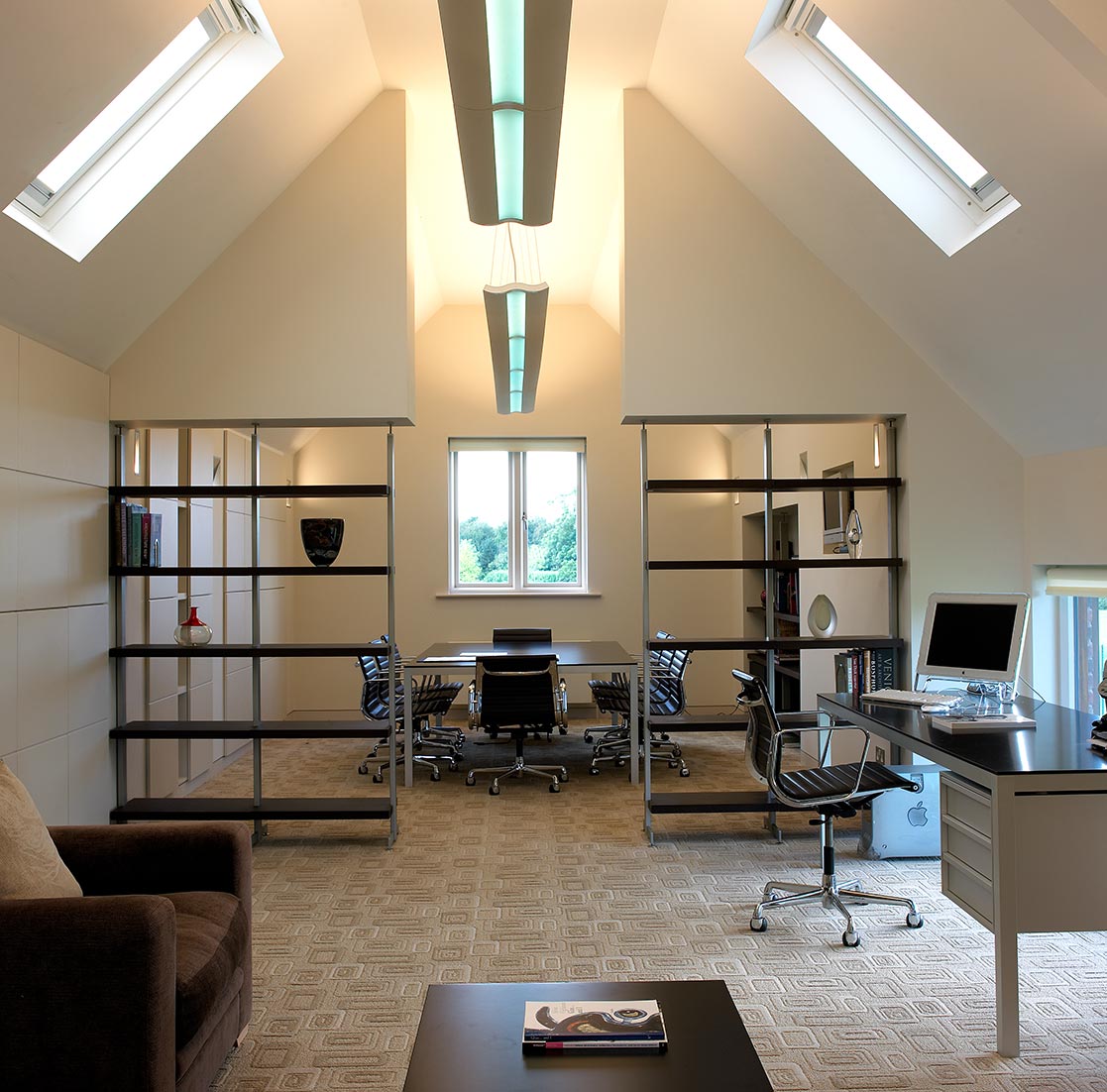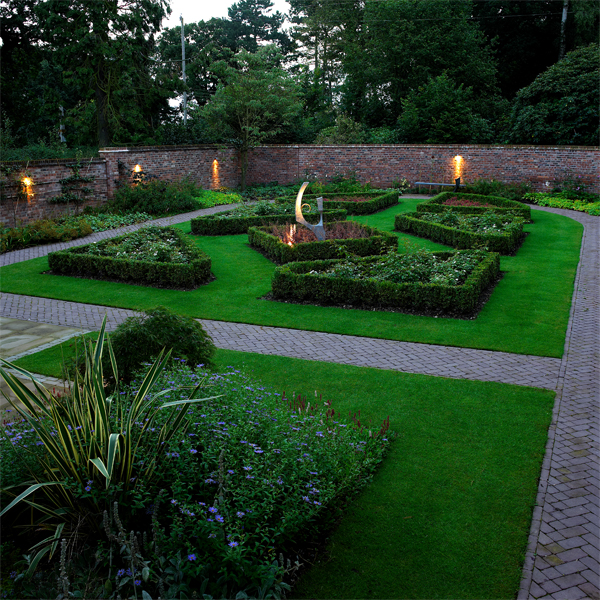About This Project
SERVICES
- Interior Design
- Interior Architecture
- Bathroom Design
- Staircase Design
- Lighting Design
- Outdoor Swimming Pool
- Bespoke Cabinetry and Furniture Design
- Furniture, Fixtures and Equipment (FF&E)
- Artwork Specification/ Procurement
- Landscape/ External Design
- Project Management
John Evans Interior Architecture & Design co-ordinated the design and reconstruction of this Warwickshire house to create a modern family dwelling whilst retaining the characteristic exterior features of the original house and grounds.
The project required structural alterations and radical changes to the existing layout and design style which resulted in an impressive new entrance to a warm, calm and modern family home.
A new basement area was excavated with a hidden gym, wine cellar and tasting room with an underground link designed to connect the basement to a separate home office building.

