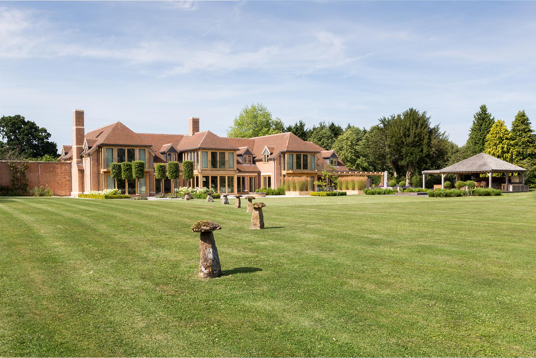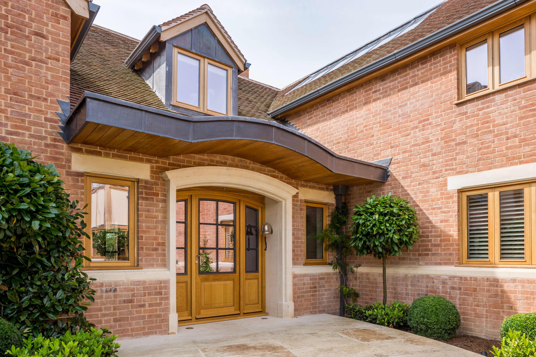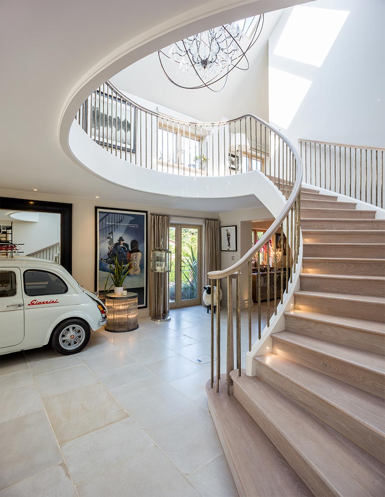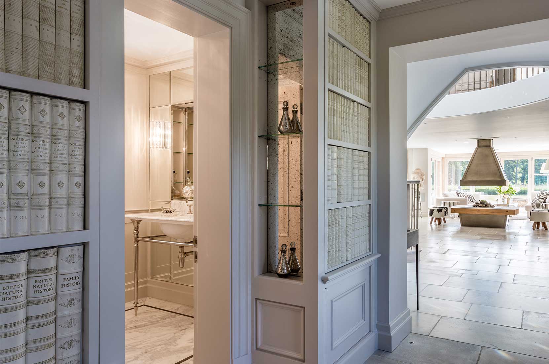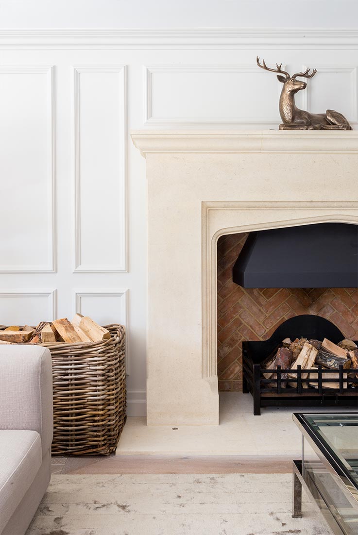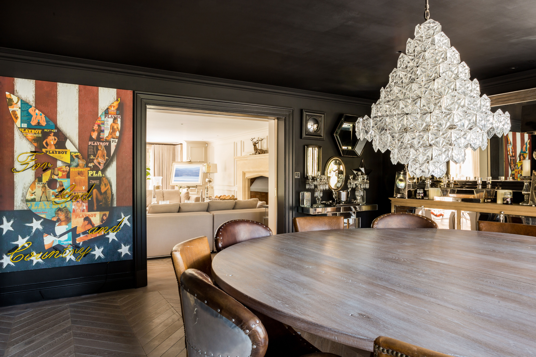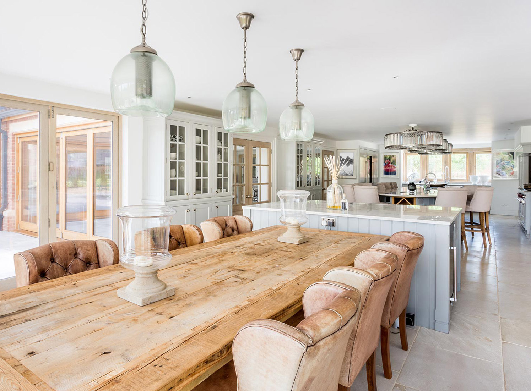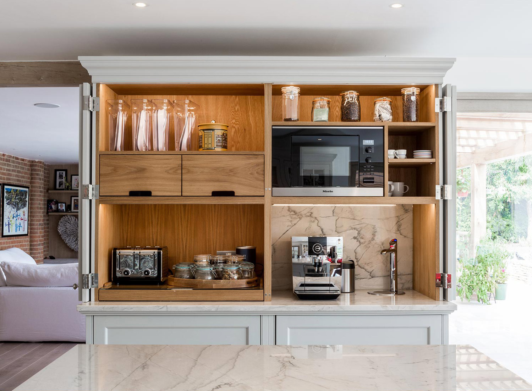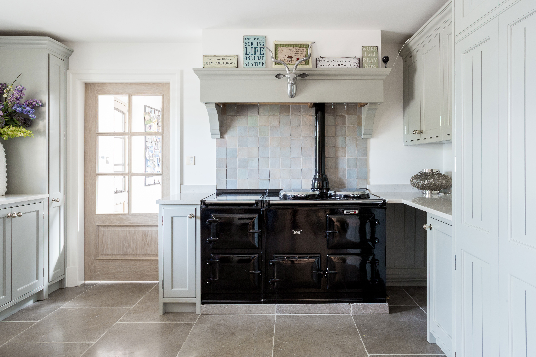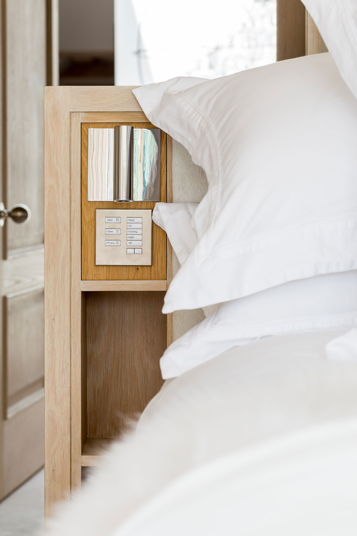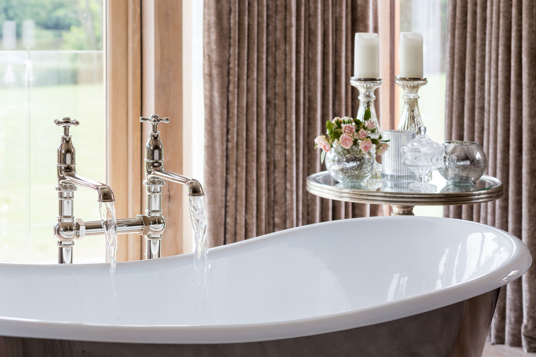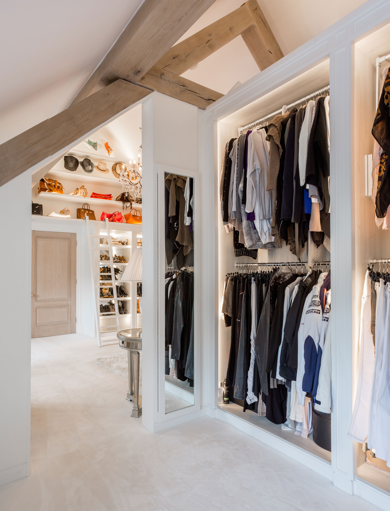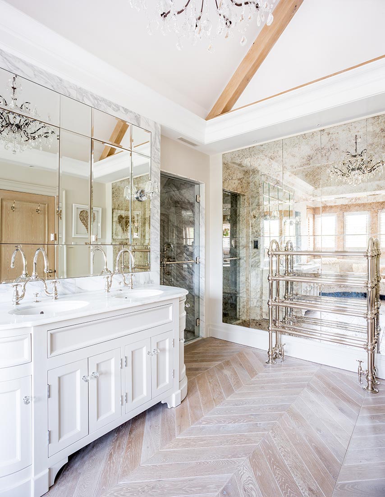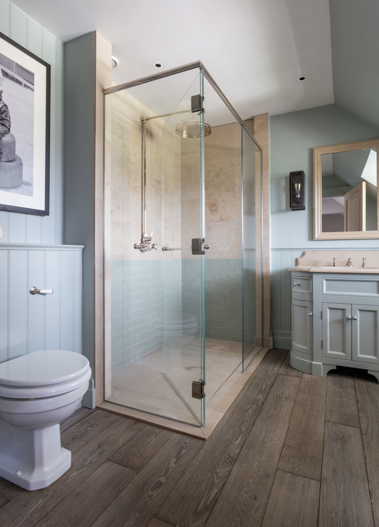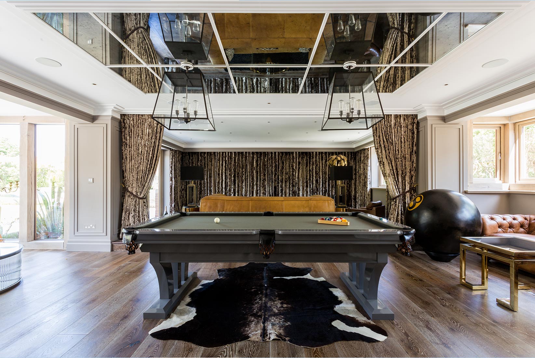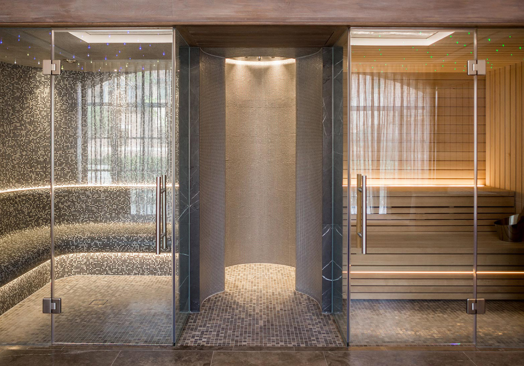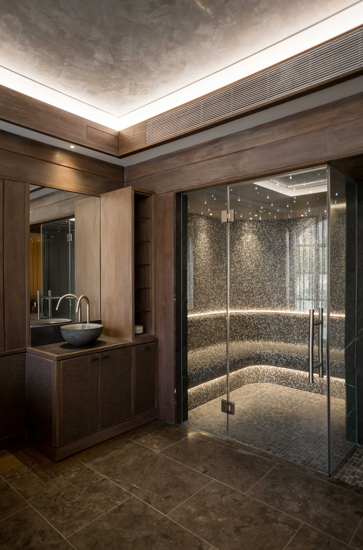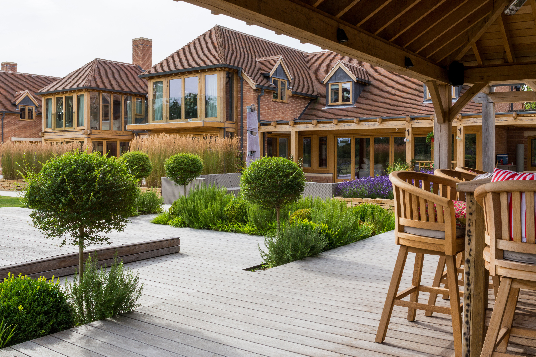A new build house contained within an existing period walled garden. John Evans Interior Architecture & Design were approached by the client to help turn a building site into a luxurious six-bedroom house all with en-suites, including the principal wing, complete with his and hers walk-in dressing rooms.
In addition, the house boasts a large kitchen area with dining, three lounge areas, utility and boot rooms, gymnasium, leisure facilities and an entertainment suite with a cinema screen and bar.
Working with the Architects original plans we re-configured the internal & external layouts to work more coherently with the client’s needs.
JEIA&D provided a full service from space planning, conceptual designs through to bespoke joinery and furniture procurement.
Our design work extended to other areas including external BBQ, garden landscaping around the perimeter of the house and a fully working mechanics garage with sixteen car capacity and its own lounge and amenities.

